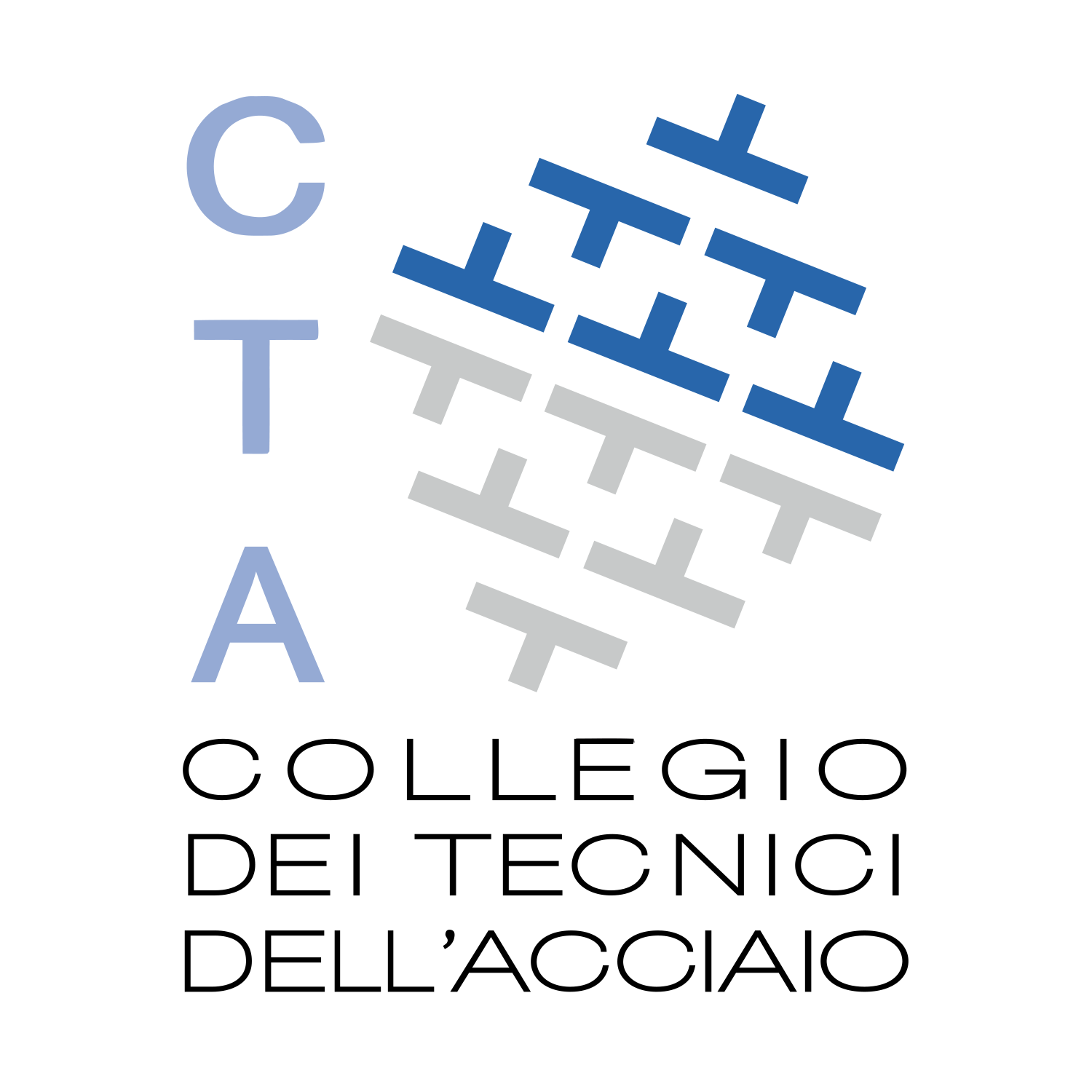- Versione
- Download 1
- Dimensioni file 571.30 KB
- Conteggio file 1
- Data di creazione 13 Maggio 2025
- Ultimo aggiornamento 15 Maggio 2025
IL SECONDO PONTE SUL FIUME TEVERE A SANSEPOLCRO (AR) (CM 2/2025)
THE SECOND BRIDGE OVER TEVERE RIVER IN SANSEPOLCRO (AR)
Prof. Ing. Giuseppe Matildi, Dott. Ing. Carlo Vittorio Matildi
Soci MATILDI+PARTNERS s.r.l. - Bologna, Italia
Dott. Ing. Paolo Barrasso, Dott. Ing. Federica Ricci, Dott. Ing. Alice Bertoncelli, Dott. Ing. Stefano Isani
Collaboratori MATILDI+PARTNERS s.r.l. – Bologna, Italia
Il secondo ponte sul fiume Tevere, con relativi raccordi stradali di collegamento fra la zona industriale Alto Tevere e via Bartolomeo della Gatta sul tracciato della via comunale dei Banchetti, è un asse stradale moderno con un elevato livello di servizio capace di soddisfare un ampio ventaglio di tipi di traffico (sia ciclabile-pedonale sia locale leggero sia industriale). Il processo progettuale è stato completo, dalla fase di progetto preliminare alla fase di progetto definitivo fino alla fase di progetto esecutivo concludendosi con la Direzione Lavori. La soluzione proposta, sia per le sottostrutture che per l’impalcato, ha permesso di realizzare un ponte con un impatto minimo sul territorio e in particolare sull’alveo fluviale in termini di strutture temporanee e tempi di esecuzione. Il nuovo ponte è una travata continua in acciaio-calcestruzzo che supera il Tevere con tre luci di 43 m + 58 m + 43 m ed una lunghezza totale di 144 m. La sezione stradale è un tipo F2 affiancato da un percorso ciclo-pedonale per una larghezza totale di 13,2 m. L’impalcato è sorretto da due travi in acciaio autopatinabile, con le anime inclinate di 38°, collegate da diaframmi reticolari mentre sulle spalle i diaframmi sono ad anima piena e permettono di aumentare la distanza tra gli appoggi, in presenza di una curvatura accentuata dell’asse stradale. Le travi hanno una altezza variabile tra 1,60 m (sulle spalle e nella mezzeria della campata centrale) e 2,8 m (sulle pile). Una controventatura reticolare inferiore configura il comportamento a cassone secondo Bredt; questa scelta, piuttosto rara in questo ambito di luci, nasce dalla presenza di un singolo appoggio sulle pile. Le pile hanno una sezione circolare molto ridotta di 2,4 m di diametro. Sono state definite, infatti, all’uopo di ridurre l’impronta a terra e minimizzare il loro impatto sulla corrente durante le piene severe del fiume.
The second bridge over the Tevere River, with the road connections between the Alto Tevere industrial area and via Bartolomeo della Gatta, on the route of the via comunale dei Banchetti, is a new access to the city of Sansepolcro, creating a road connection with a high level of service and a high infrastructural standard, capable of satisfying a wide range of needs in terms of traffic type (cycle/pedestrian, local vehicular and industrial-commercial vehicular). The design process covered all its phases from the preliminary design, to the design of the definitive and executive project, up to the management of the works. The proposed design solutions, both for the substructures and the deck, made possible to obtain a bridge with minimal impact on the territory, mainly about the riverbed in terms of temporary structure and execution times too. The new bridge, a composite steel-concrete structure, crosses the Tevere River with three spans with 43 m + 58 m + 43 m for a total length of 144 m with a continuous beam static scheme. The road cross-section is an Italian road type F2 and a cycle/pedestrian path, for a total width of 13,2 m. The deck is made with two weathering steel beams, with a web inclined on the vertical by 38°, transversally connected in the span by reticular diaphragms, while in correspondence with the abutments there are full-web diaphragms with a section useful for increasing the distance between the constraints, in the presence of a very accentuated curvature of the road axis. The steel beams have a variable height from 1,60 m (in correspondence with the abutments and the middle of the central span) to 2,8 m (in correspondence with the piers). A steel bracing reticular framework is arranged at the bottom of the diaphragms, configuring the section as a Bredt box; this choice, quite rare in this area of spans, arises from the presence of a single support on the piers. The piers, with a circular section of only 2,4 m in diameter, are designed, actually, to minimize the footprint on the ground and minimize their impact on the river flow during major flood.
Attached Files
| File | |
|---|---|
| CM_2_2025_Realizzazioni3.pdf |

