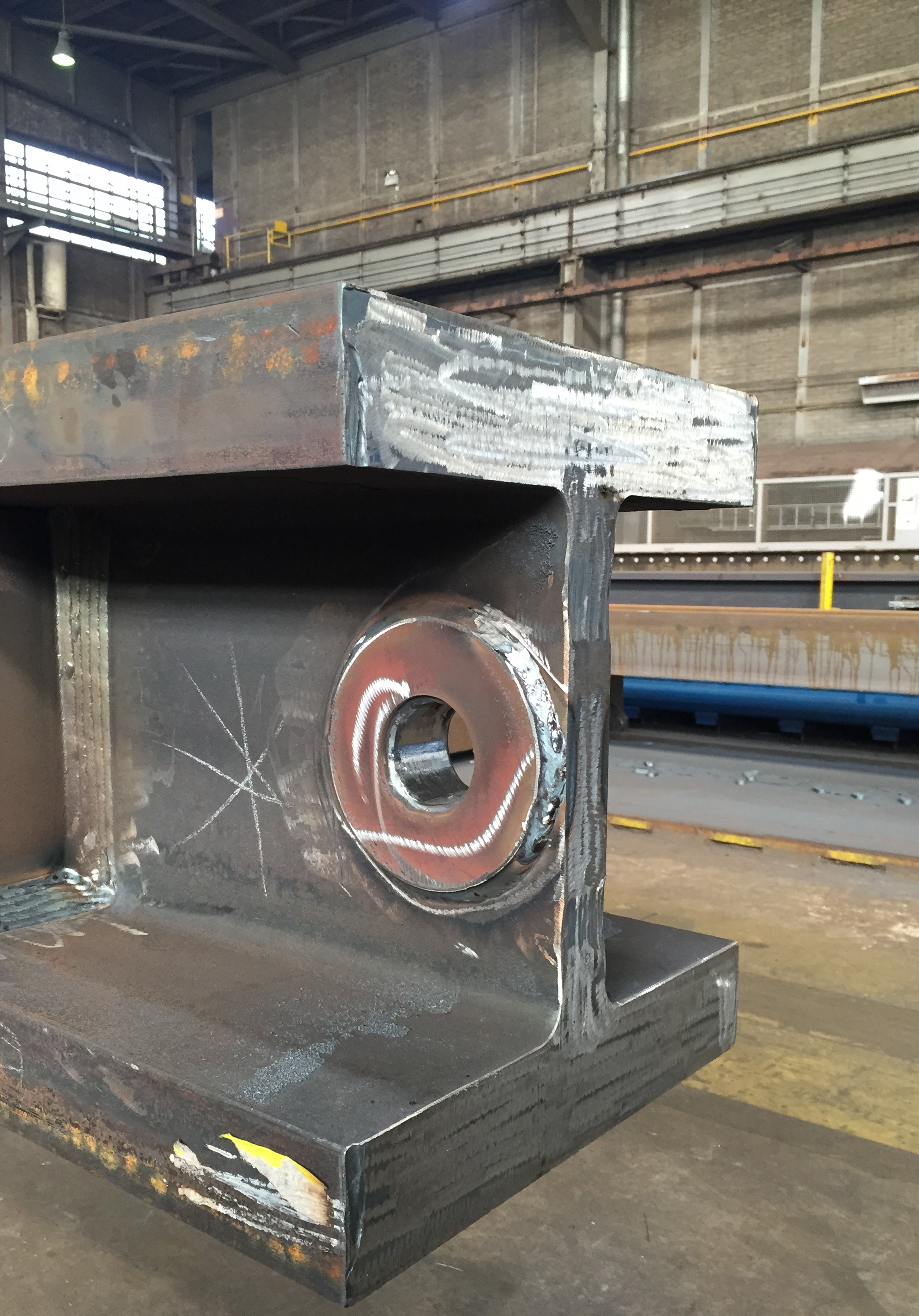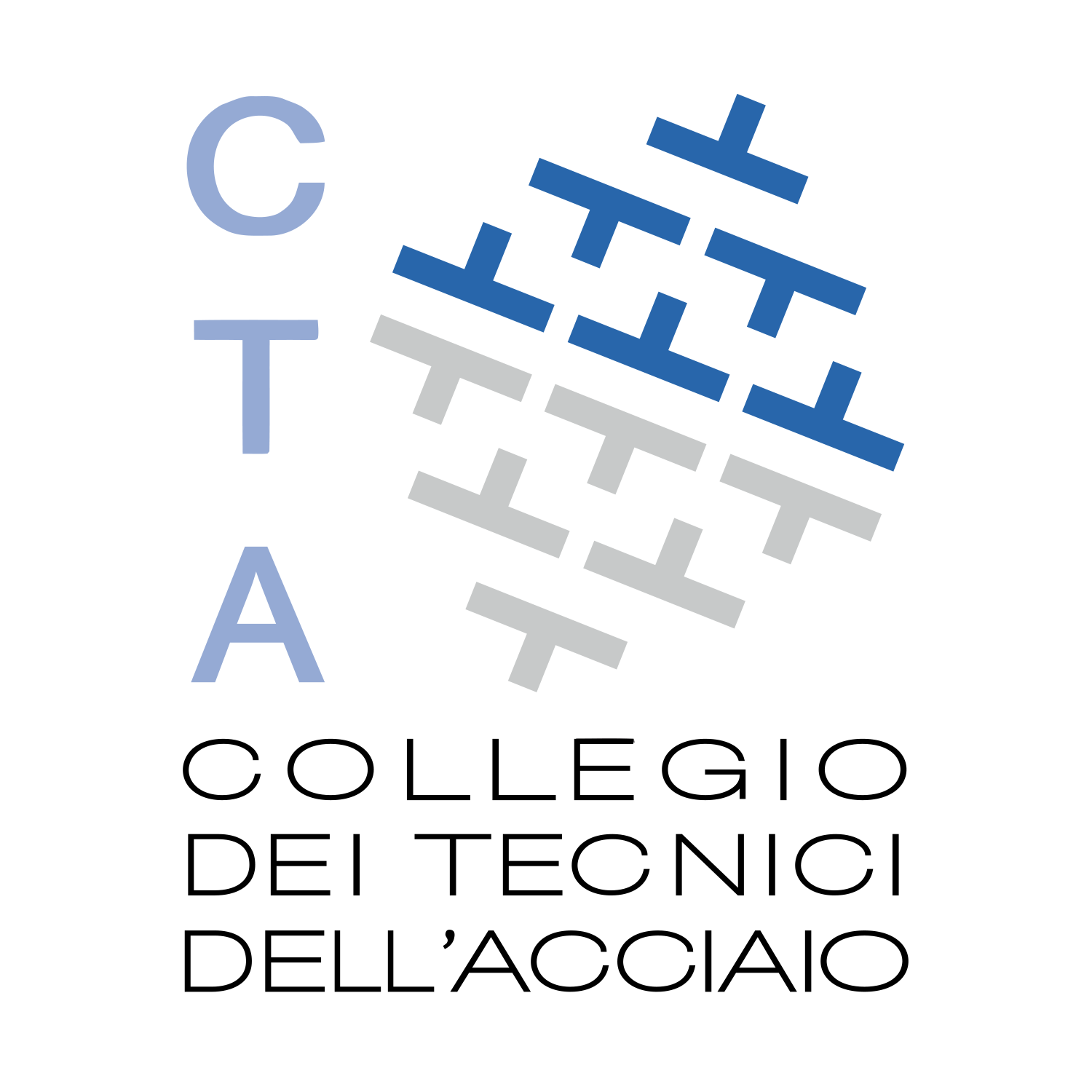Riccardo ZANON
Senior Research Engineer, ArcelorMittal R&D Luxembourg
L’articolo tratta della tecnica delle colonne metalliche inglobate in tubi di fondazione provvisori come elementi dell’ossatura definitiva di una struttura ipogea. Questa soluzione appartiene alla tecnica di intervento geotecnico tipo “Top-Down”, nella quale gli elementi verticali della struttura sono realizzati a partire da un orizzontamento situato a livello superficiale (Top phase). Si procede in seguito allo scavo al di sotto di questo livello (Down phase) utilizzando gli elementi verticali già costruiti come colonne degli orizzontamenti ipogei.Questa strategia è stata utilizzata di recente in alcuni grandi progetti in ambito urbano in quanto permette di minimizzare la durata dell’intervento in superficie. Infatti una volta che le fondazioni verticali e il primo orizzontamento superficiale sono realizzati, il cantiere si sposta integralmente in ipogeo restituendo la zona orizzontamento ad altri usi. Il presente articolo si concentra sui dettagli costruttivi impiegati per le colonne metalliche ispirati da alcuni progetti recenti.
 1. Introduction
1. Introduction
In its definitive stage, the classical form of a “plunge column” is a steel profile used as column in a multi-storey underground structure. The column is founded at its base by embedment of the profile in a larger circular reinforced concrete pile having the same vertical axis as the column. What makes a “column” being “plunge” is being part of a “Top-Down” construction method, where the steel profile is “plunged” from the Top in the early stage of the process before excavation takes place (figure 1).
 A key advantage of the Top-Down is to minimize the disturbance due to the construction process by having a rapid first overground phase. For this reason this methodology is often applied in urban areas and below public spaces (roads, squares, etc.) for the realization of underground infrastructure (very often: Metro lines or stations, underground car parks, etc.). In this contribution the author will consider the details used for the Stazione Piazza Duca d’Aosta in Milano (Italy), described in [6], the Victoria Station in Melbourne (Australia), the Suburban Train Station of Massy-Palaiseau (France) and the Metro Station Pleyel in Paris (France).
A key advantage of the Top-Down is to minimize the disturbance due to the construction process by having a rapid first overground phase. For this reason this methodology is often applied in urban areas and below public spaces (roads, squares, etc.) for the realization of underground infrastructure (very often: Metro lines or stations, underground car parks, etc.). In this contribution the author will consider the details used for the Stazione Piazza Duca d’Aosta in Milano (Italy), described in [6], the Victoria Station in Melbourne (Australia), the Suburban Train Station of Massy-Palaiseau (France) and the Metro Station Pleyel in Paris (France).
It is worth recalling that the technique of plunge columns may apply also to cross-sections with different materials, and namely for some projects precast concrete elements have also been used. Nevertheless, steel columns present clear advantages in this application (reduced weight of the elements, increased facility of connection between elements and with on-site concrete, higher resistance under self-weight and therefore easiness of handling, reduced cross-section sizes) which make steel the material of choice for plunge columns.[…]
Leggi l’articolo completo su Costruzioni Metalliche n. 5/2021.

