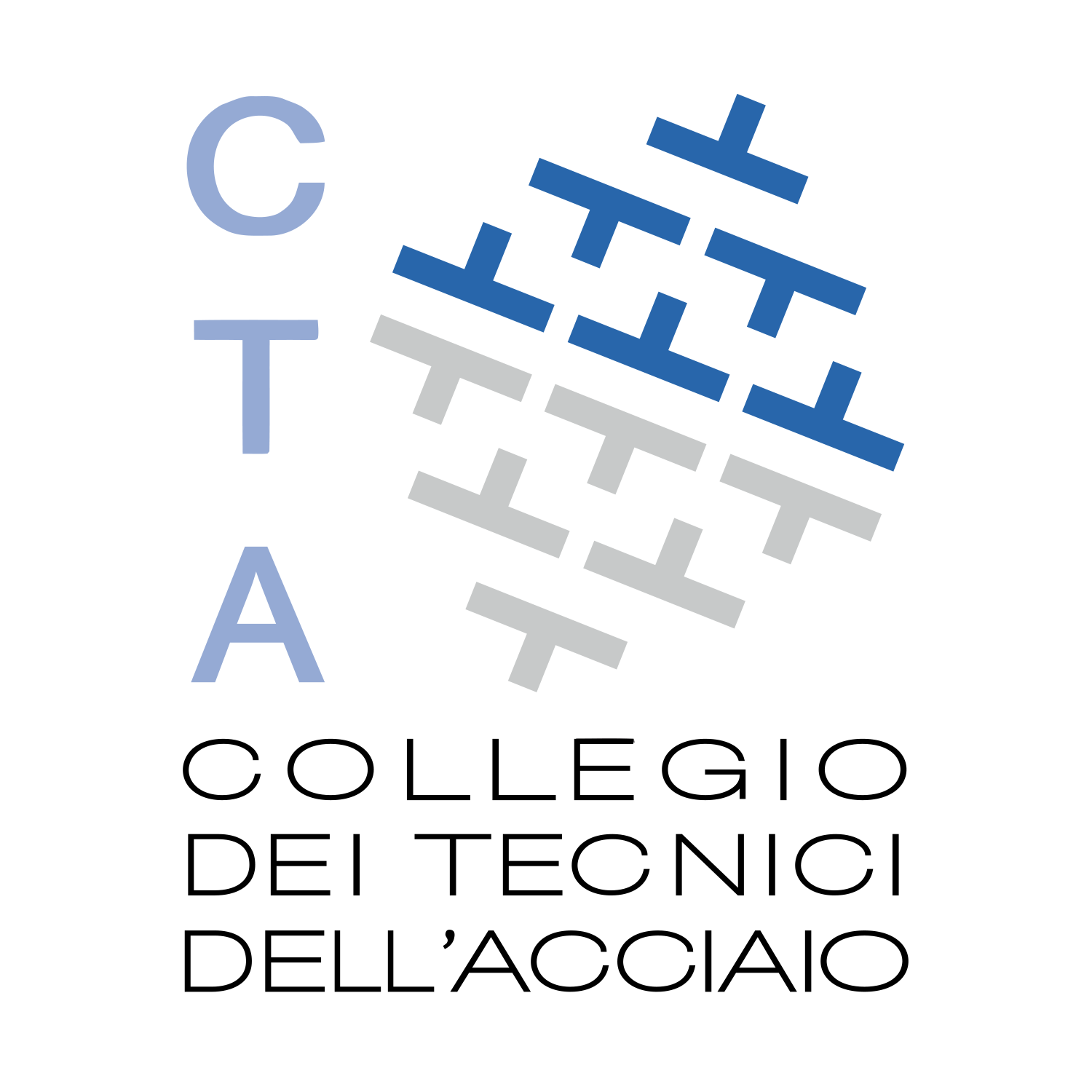- Versione
- Download
- Dimensioni file 2.79 MB
- Conteggio file 1
- Data di creazione 29 Ottobre 2025
- Ultimo aggiornamento 29 Ottobre 2025
ARENA DEL BOSCO DELLO SPORT DI VENEZIA – LA STRUTTURA DI COPERTURA (CM 4/2025)
BOSCO DELLO SPORT ARENA IN VENICE – THE ROOF STRUCTURE
L’Arena del Bosco dello Sport a Tessera (Venezia) è situata in prossimità dell’aeroporto Marco Polo. L’impianto può contenere fino a 10.000 spettatori ed è stata progettata come una struttura polifunzionale per ospitare, oltre che a manifestazioni sportive, concerti, congressi o altri eventi. La struttura si sviluppa su quattro livelli: tre gradinate di cui una retrattile e il coperto. La struttura a supporto delle gradinate è realizzata in cemento armato prefabbricato mentre la copertura a pianta ellittica è formata da travi reticolari radiali collegate a livello dell’intradosso da un anello di funi circolare.
The Bosco dello Sport Arena in Tessera (Venice) is located near Marco Polo Airport. The facility can accommodate up to 10,000spectators and has been designed as a multifunctional venue to host sporting events as well as concerts, conferences, and other types of events. The structure is developed over four levels: three tiers of seating, one of which is retractable, and the roof. The supporting structure of the stands is made of prefabricated reinforced concrete, while the elliptical-shaped roof consists of radial trusses connected at the lower chord level by a circular ring of cables.
Attached Files
| File | |
|---|---|
| CM_4_2025_Realizzazioni.pdf |

