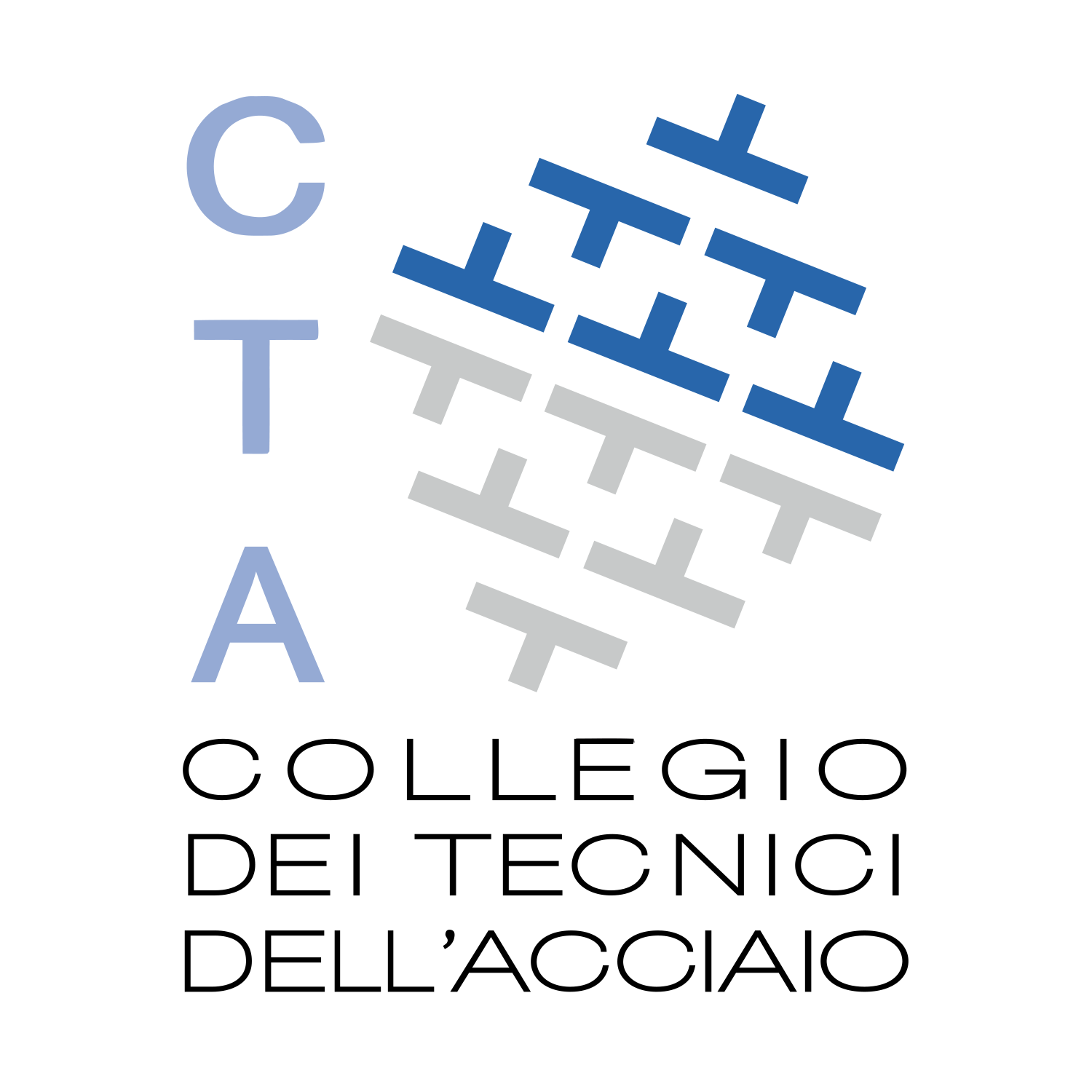- Versione
- Download
- Dimensioni file 2.24 MB
- Conteggio file 1
- Data di creazione 29 Ottobre 2025
- Ultimo aggiornamento 29 Ottobre 2025
RIQUALIFICAZIONE DEL COMPLESSO “TORRI EUR” – RISTRUTTURAZIONE EDIFICI ESISTENTI IN CEMENTO ARMATO E REALIZZAZIONE NUOVI EDIFICI CONNETTIVI (CM 4/2025)
RENOVATION OF THE COMPLEX “TORRI EUR” –RESTRUCTURING EXISTING REINFORCED CONCRETE BUILDINGS AND REALIZATION OF NEW CONNECTIVE BUILDINGS
Ing. Giovanni Costa (*), Ing. Leonardo Balocchi, Ing. Simone Pardini
Steel Project Engineering S.r.l. - Livorno, Italia - info@steelproject.it
L’articolo tratta l’intervento di riqualificazione degli edifici in cemento armato realizzati a Roma nel quartiere EUR durante gli anni sessanta del Novecento, destinati alla sede del Ministero delle Finanze. Il complesso edilizio è costituito da cinque edifici esistenti e sei fabbricati connettivi di nuova realizzazione. Gli edifici esistenti in cemento armato, tutti a pianta rettangolare, sono costituiti da 3 torri di 17 piani fuori terra ciascuna e da due edifici di 4 piani fuori terra; nelle torri, con ossatura portante a setti, travi e solai, vengono demolite delle porzioni poi ricostruite ed espanse con nuove strutture metalliche, procedendo al rinforzo delle membrature esistenti con cerchiature metalliche. Gli interventi sugli edifici esistenti più bassi, realizzati anch’essi a setti, travi e pilastri, consistono in demolizioni e ricostruzioni di solai, oltre che rinforzo di travi e pilastri tramite cerchiature metalliche. Gli edifici di nuova realizzazione sono concepiti con struttura in carpenteria metallica, solai in cemento armato su predalles e lamiera grecata ed hanno uno schema statico di telaio tridimensionale.
Object of this paper is the retrofitting of existing r.c. buildings built in Rome EUR district during the 1960s used as headquarters of the Ministry of Finance. The Complex consists of five existing buildings and 6 new built connective structures. The existing r.c. buildings, all with a rectangular plan, are made up of 3 towers with 17 floors above ground each and two low buildings with 4 floors above ground; in the towers, with a structure made of walls and beams, some portions are demolished and then rebuilt and expanded with new metal structures, the existing members are reinforced with metal hoops. The interventions on existing low buildings, consisting of walls, beams and pillars, consist of demolition and reconstruction of floors, as well as reinforcement of beams and pillars with metal hoops. The newly built buildings are made with a steel structure, reinforced concrete floors on predalles and corrugated metal sheet and have a static three-dimensional frame scheme.
Attached Files
| File | |
|---|---|
| CM_4_2025_Realizzazioni2.pdf |

